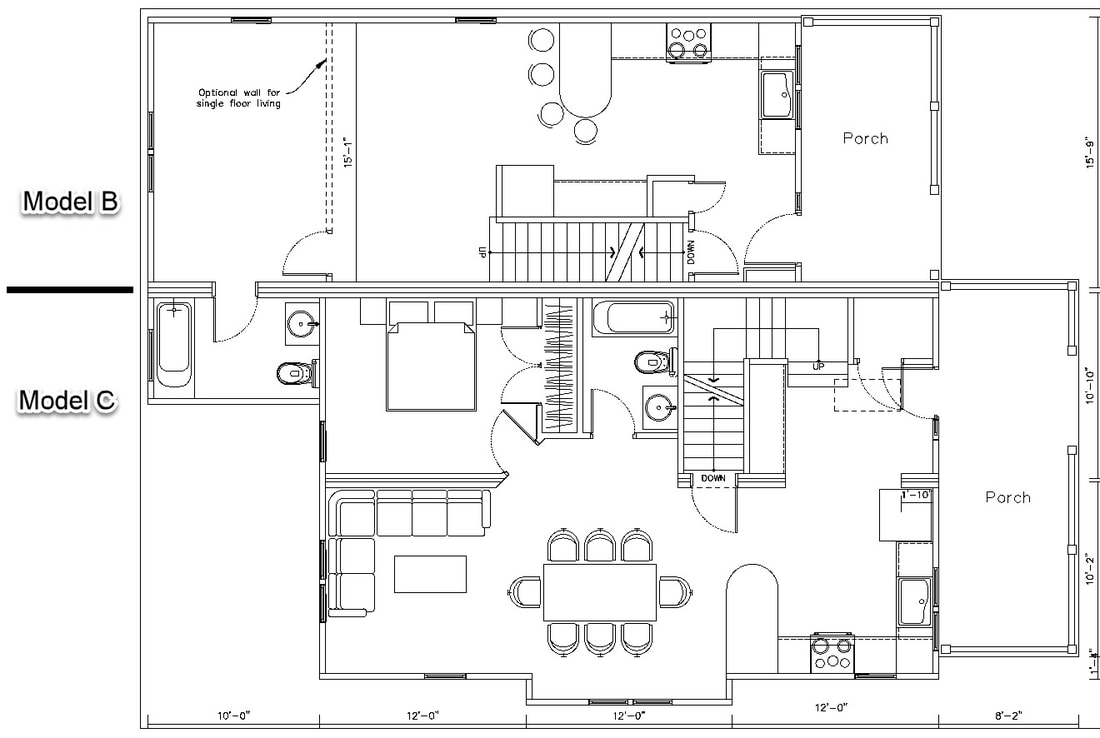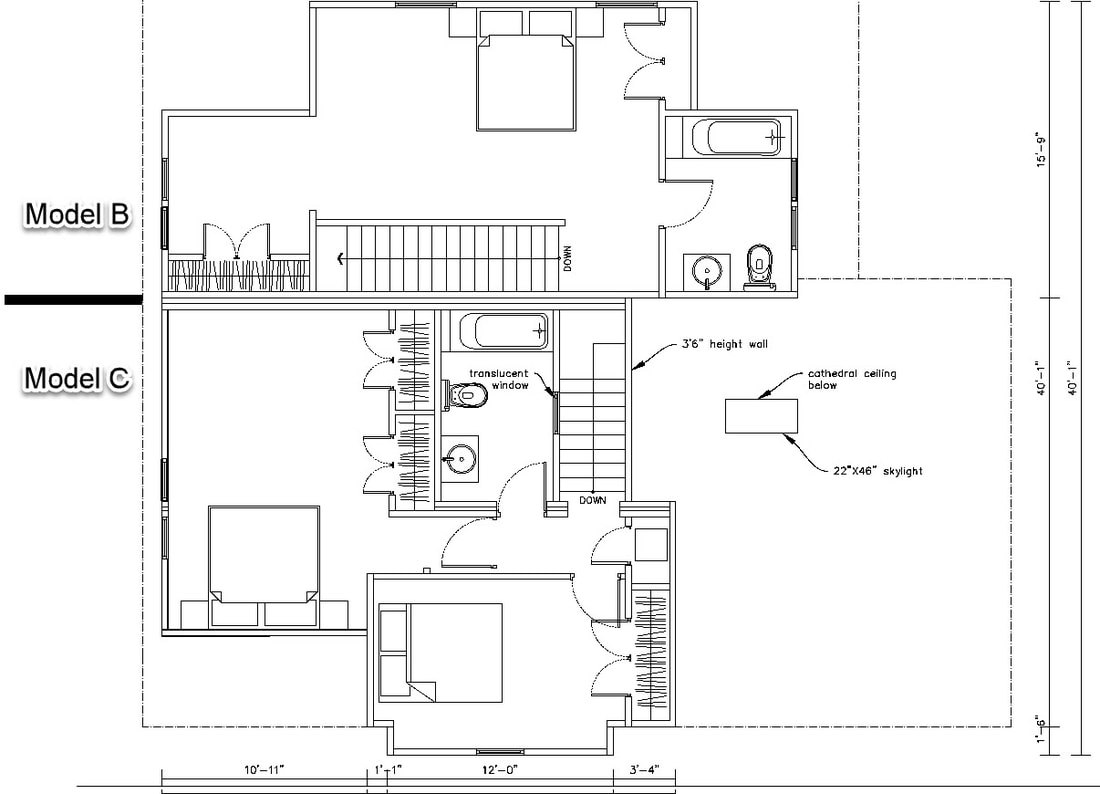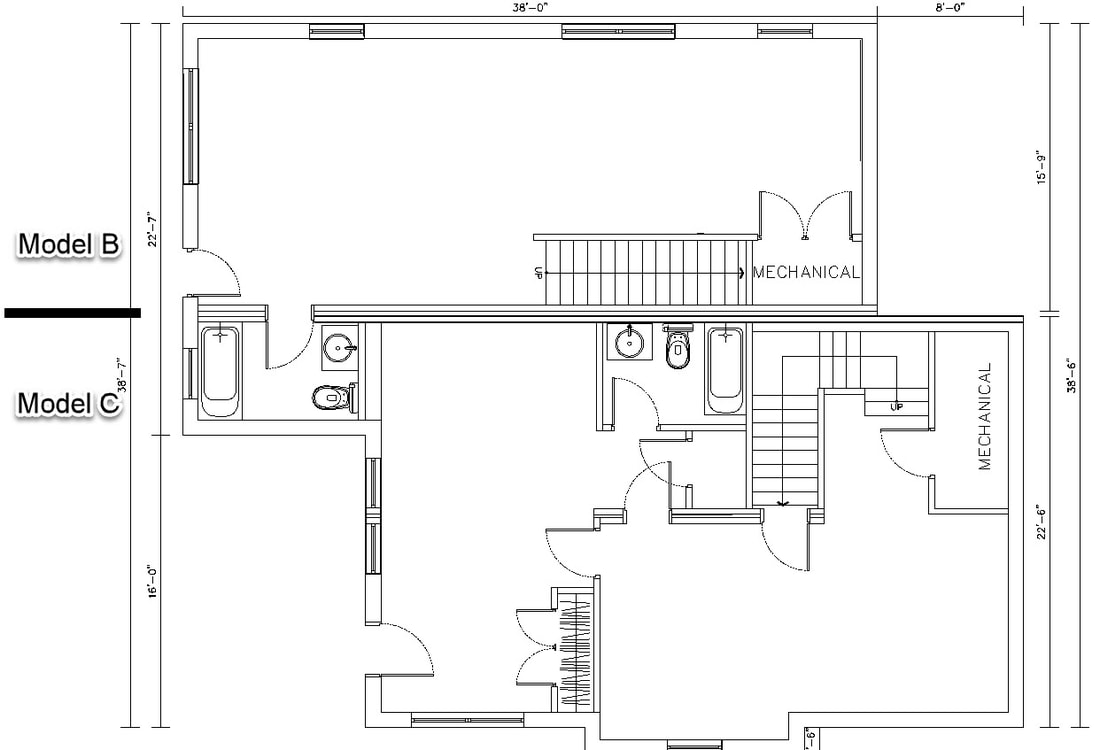Model B & Model C
Model B is depicted at the top of each of the following floor plans. Model C is depicted at the bottom.
The front of the house is on the right.
Main Level Floor Plans (two units)
The front of the house is on the right.
Main Level Floor Plans (two units)
Upper Level Floor Plans (2 units)
Lower Level Floor Plans (2 units)
Approximate square feet per unit (subject to change):
Model C with unfinished basement: 1,448
Model C with finished basement: 2,276
Model B with unfinished basement: 1,060
Model B with finished basement: 1,733
Model C with unfinished basement: 1,448
Model C with finished basement: 2,276
Model B with unfinished basement: 1,060
Model B with finished basement: 1,733



