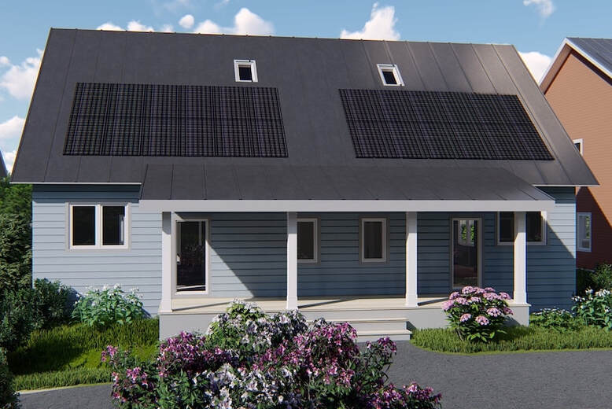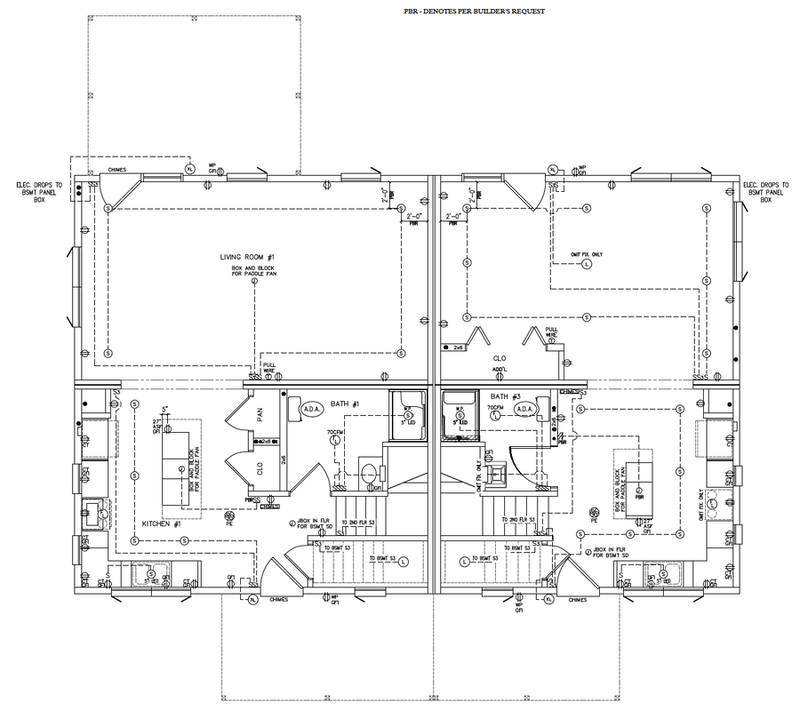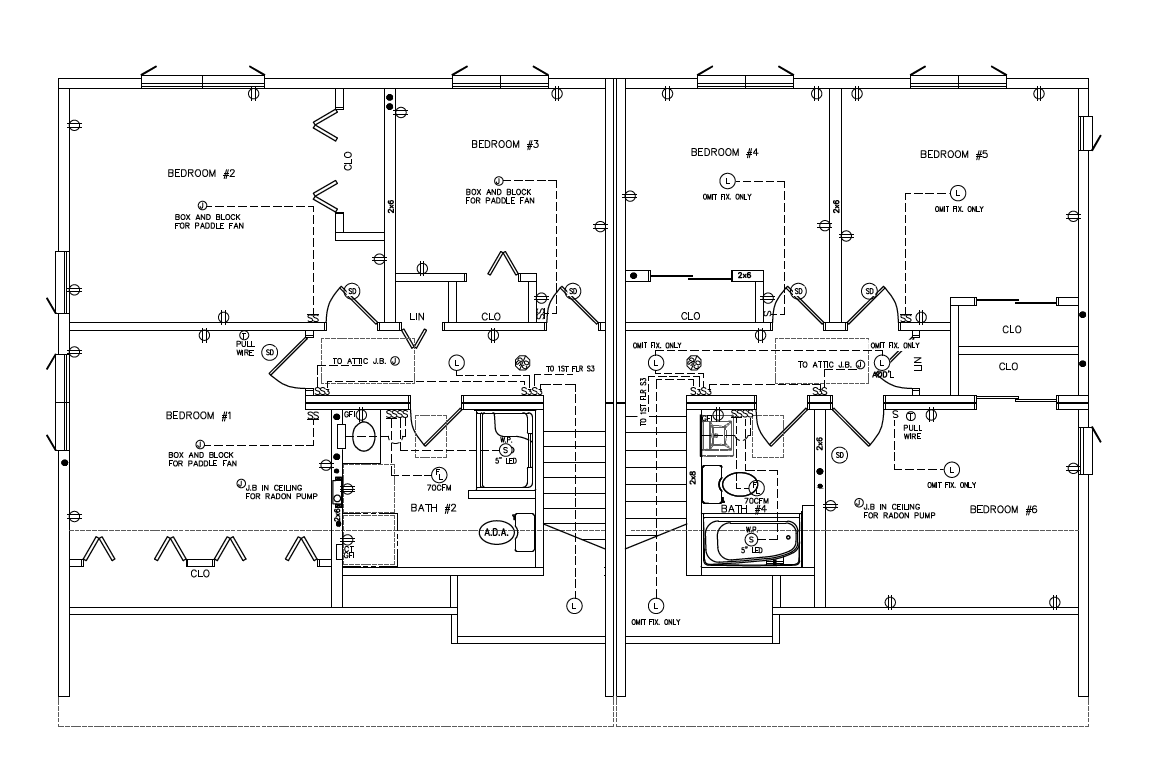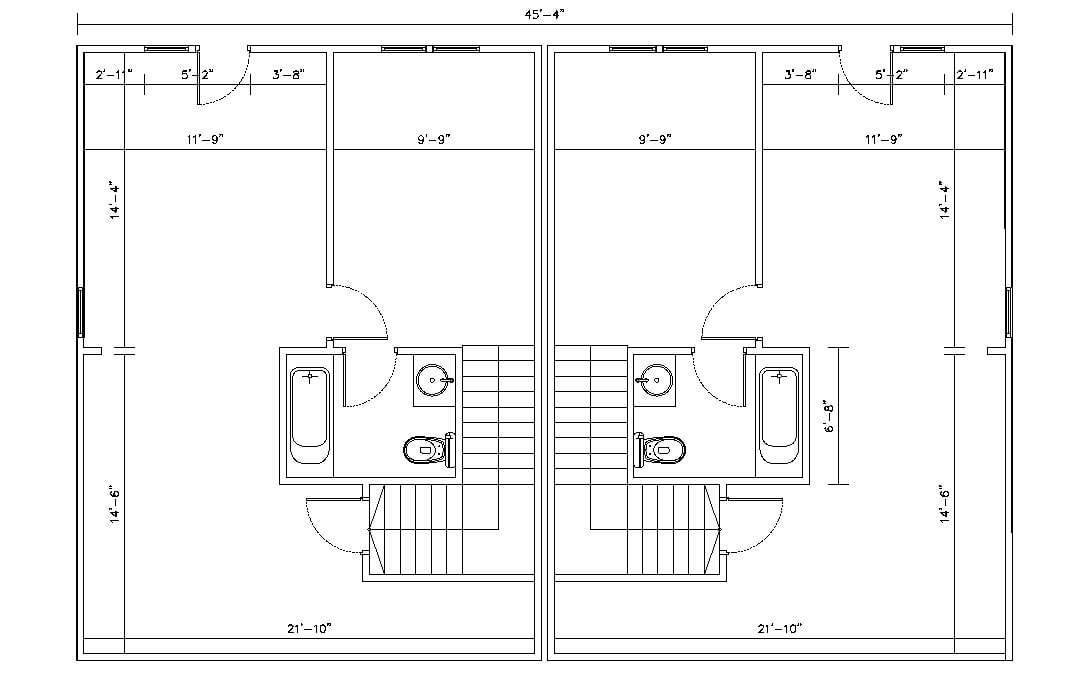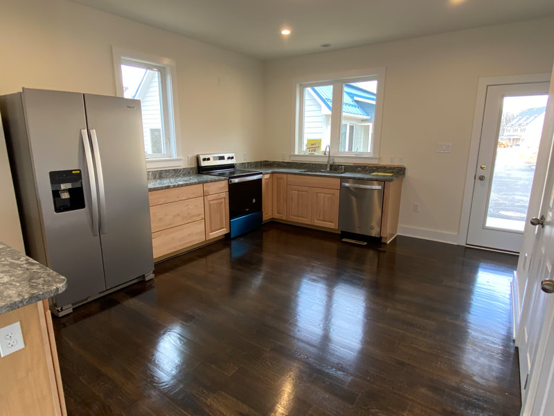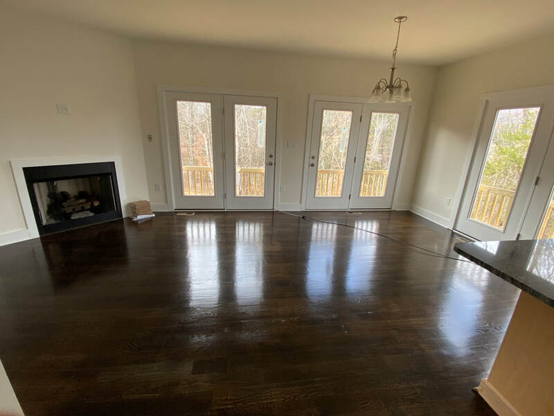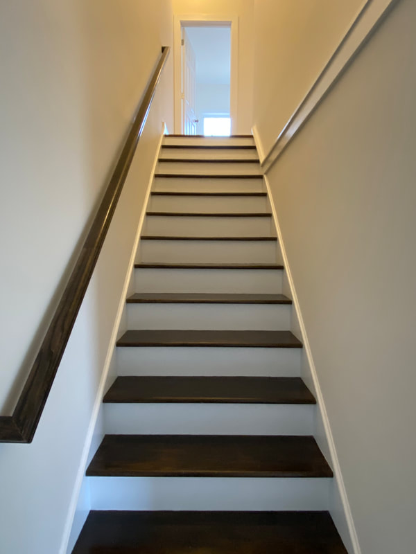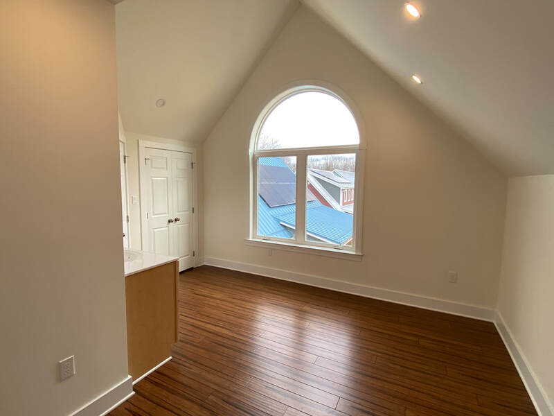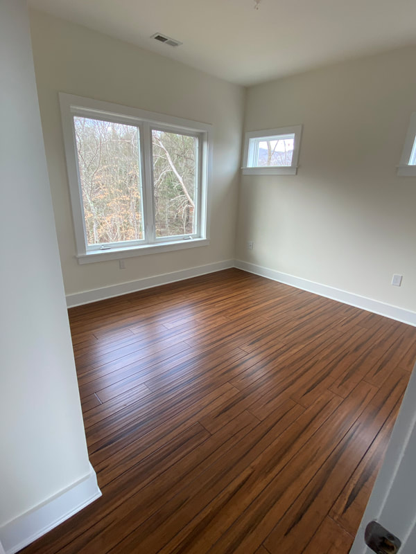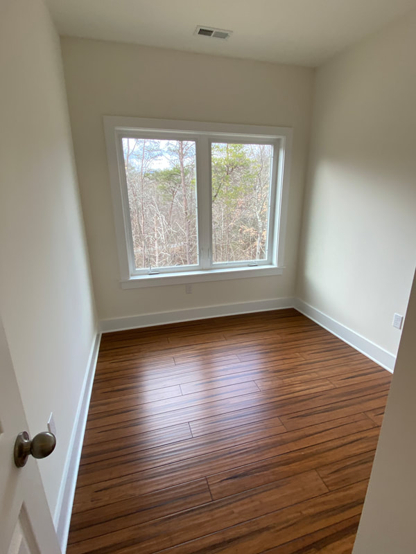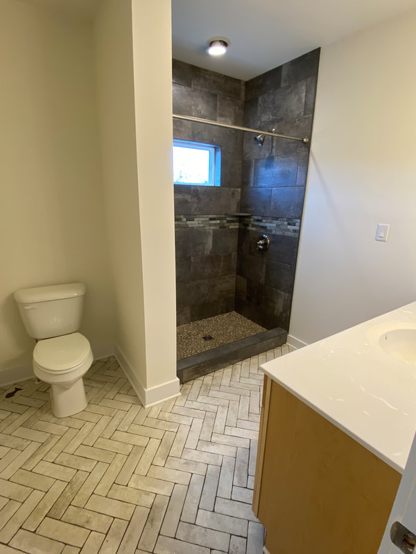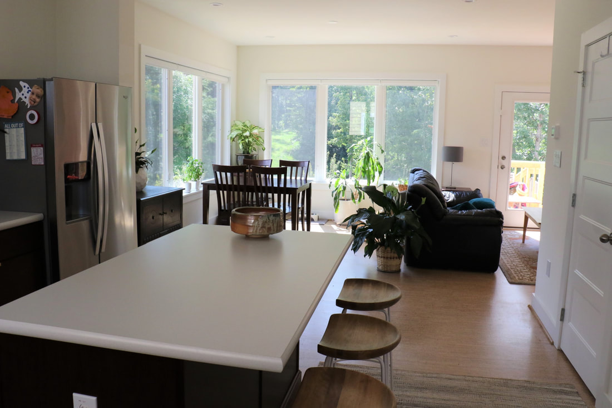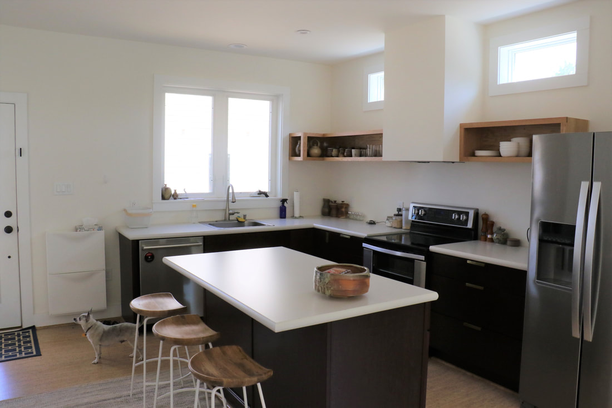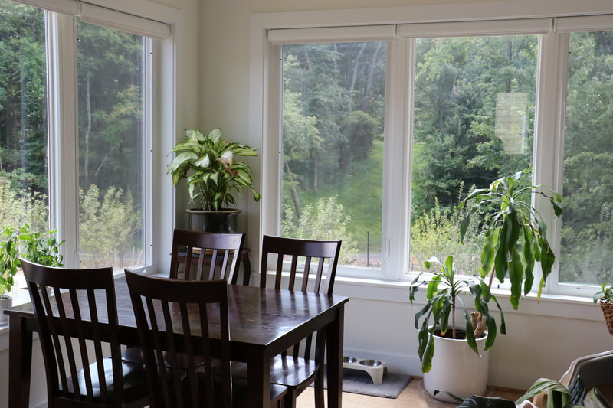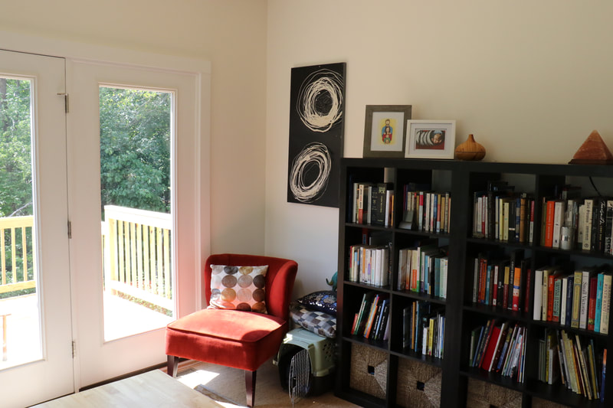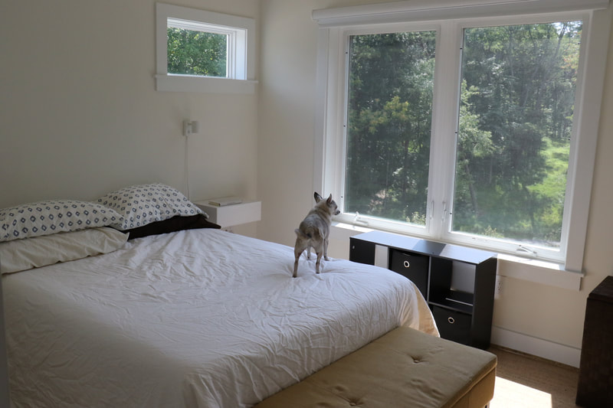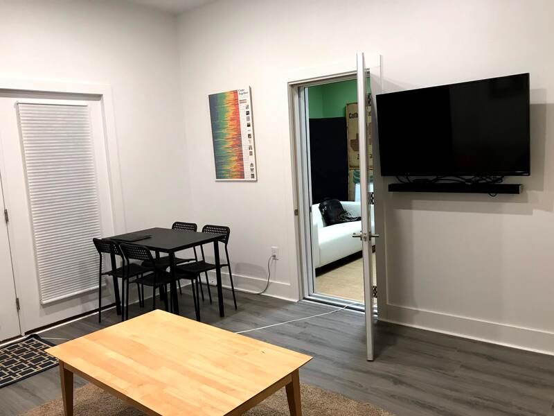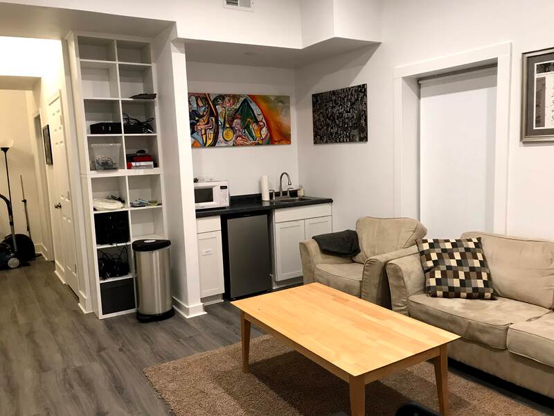The Cape
click floor plan to enlarge
Plans show two units.
On the left is the wider version.
The basement plan above depicts the left unit's basement as narrower than it actually is.
Plans show two units.
On the left is the wider version.
The basement plan above depicts the left unit's basement as narrower than it actually is.
Approximate Square Footage:
Bedrooms: 3 - 5 (bedroom can be added on the entry level)
Bathrooms: 2 - 3
Parking: all homes at Emerson Commons are limited to two parking lot spaces.
- Wider side: 2,600 square feet
- Standard side: 1,800 square feet
Bedrooms: 3 - 5 (bedroom can be added on the entry level)
Bathrooms: 2 - 3
Parking: all homes at Emerson Commons are limited to two parking lot spaces.
Finished Examples
This example of a finished cape home has 4 bedrooms, 2.5 bathrooms, and an open floor plan kitchen/dining room/living room area. Not pictured is the finished walkout basement, which features a multipurpose room, bedroom/office, full bathroom, laundry, and storage. There are 9' ceilings throughout the home, hardwood floors, a cathedral ceiling in the master bedroom (dormer not pictured in floor plans), and plenty of large casement windows. Additional features include: solar panels, dual zone HVAC system, 6" extra-insulated walls, front porch.
This example of a finished cape home has 4 bedrooms, 2.5 bathrooms, and an open floor plan kitchen/dining room/living room area. The walkout basement includes a family room, bedroom (used as an office), full bathroom, and storage. There are 9' ceilings throughout the home, cork floors, and plenty of large casement windows. Additional features include: solar panels, dual zone HVAC system, 6" extra-insulated walls, second floor laundry, front porch, and back deck.

