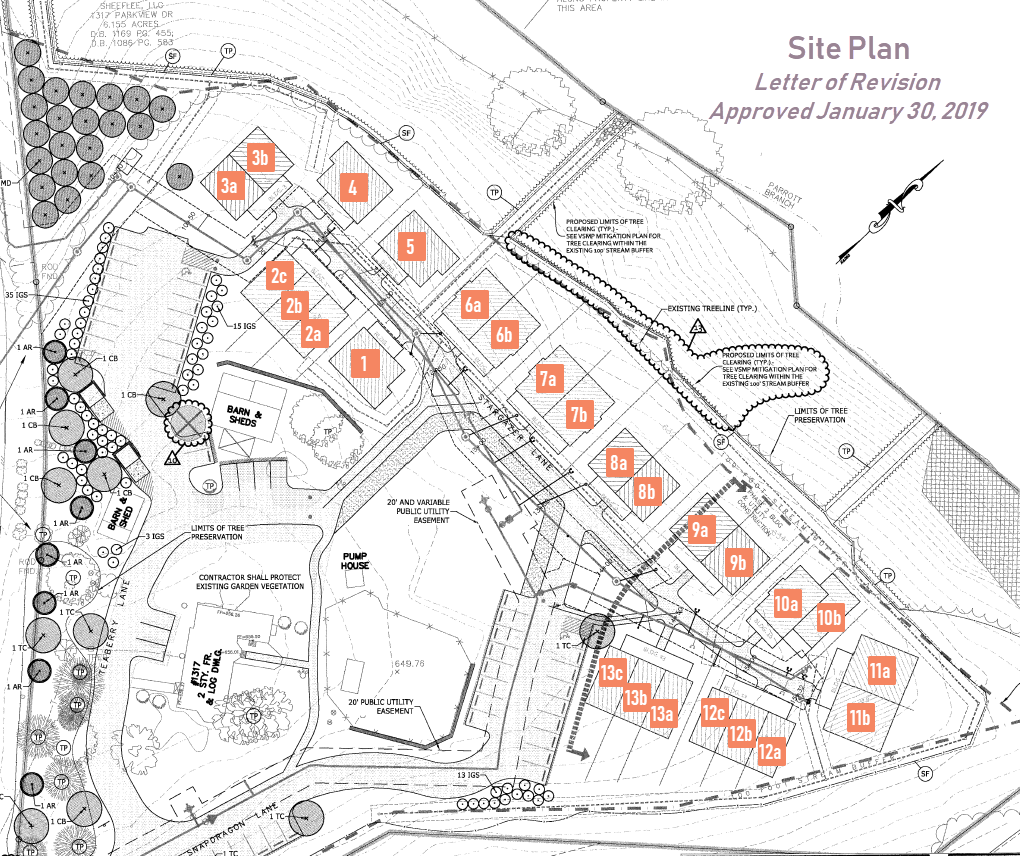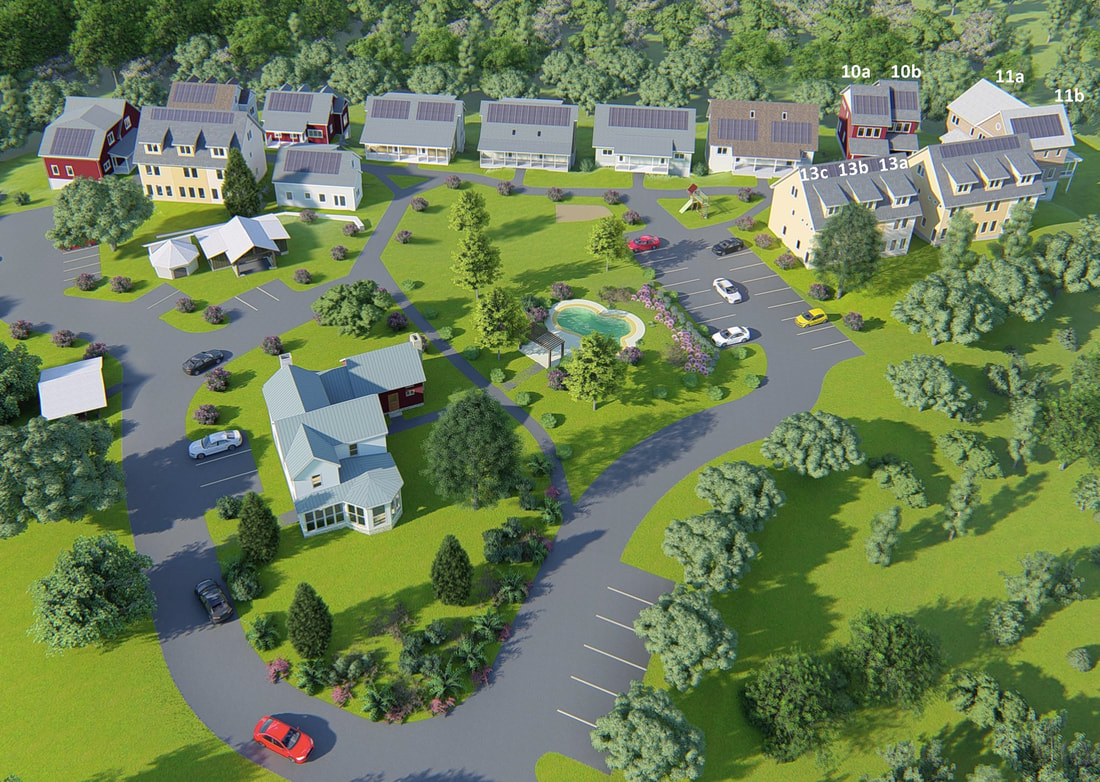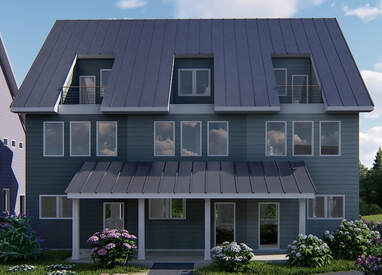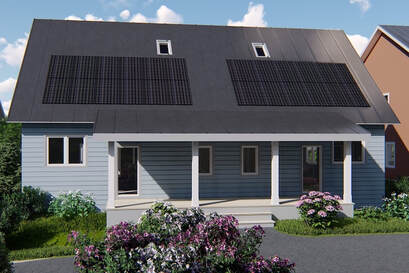We have seven lots available for purchase via our developer. Homes can be custom-designed by the buyer to match the appearance of the neighborhood, with construction being handled by the buyer's builder.
Lots 11a ($185k | under contract) & 11b ($200k)
These lots are the next available to build, being on the end of the community. They can be built as single family homes with 11 feet of space between them, or as a duplex. Please fill out the form below to speak with our developer about lot sizes and options.
Approximate unit footprints (sq ft) as a duplex, if built similarly to existing duplexes:
Approximate unit footprints (sq ft) as a duplex, if built similarly to existing duplexes:
- 11a: 653
- 11b: 769
Lots 10a & 10b
These will need to be built as a duplex. Lot prices have yet to be determined.
Approximate unit footprints (sq ft):
Approximate unit footprints (sq ft):
- 10a: 860
- 10b: 665
Lots 13a, 13b & 13c
These will need to be built as a triplex. Lot prices have yet to be determined.
Approximate unit footprints (sq ft):
Approximate unit footprints (sq ft):
- 13a: 624
- 13b: 624
- 13c: 624
Parking
All homes in Emerson Commons have two parking lot spaces.
More Information
For further detail contact our developer, Peter Lazar, using the form at the bottom of this page.
Design Ideas
The following designs represent the kinds of houses that have been built in the community.
|
The Triplex
1,073 to 1,683 sq ft one to three bedrooms |
The Cape / Duplex
1,800 to 2,600 sq ft three or more bedrooms |
Get in Touch
Fill out this form to speak with our developer, Peter Lazar. We'll also add you to our sale/rental notification list.




