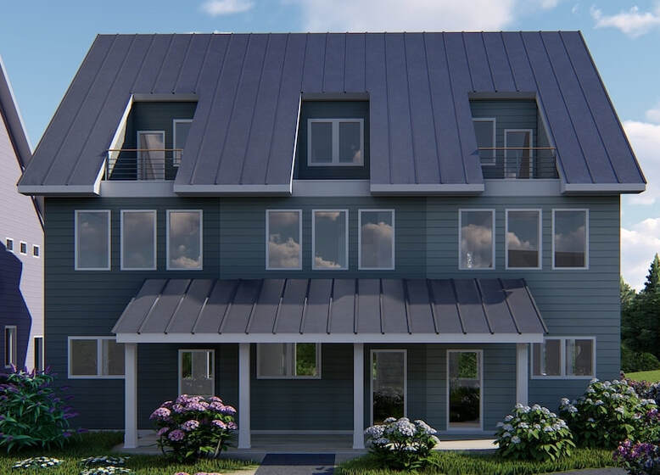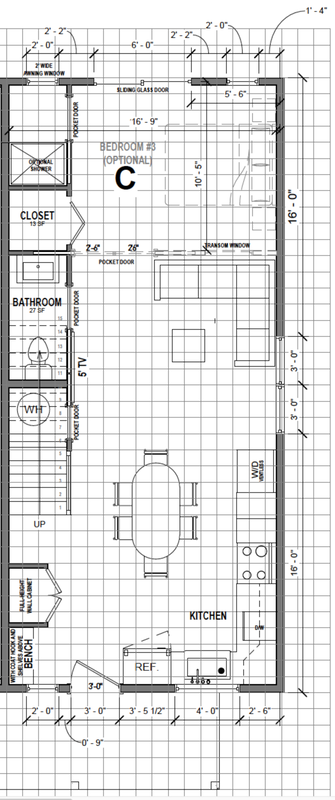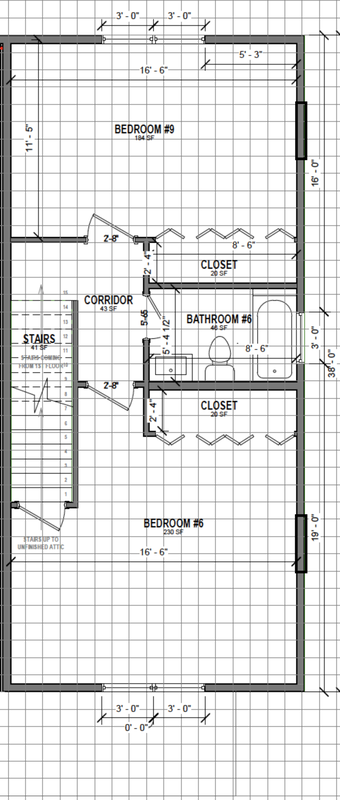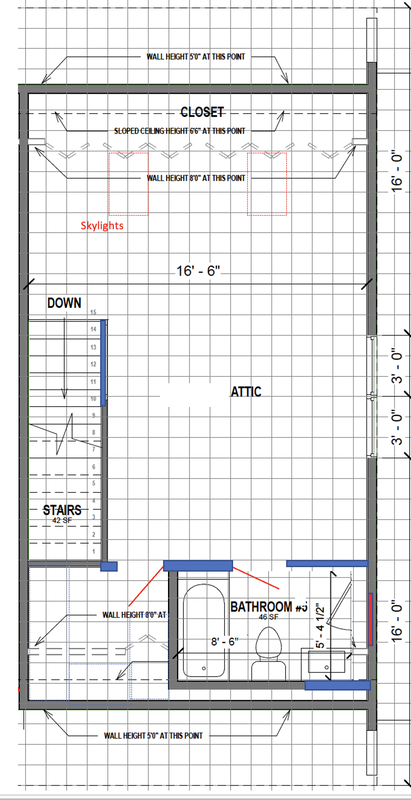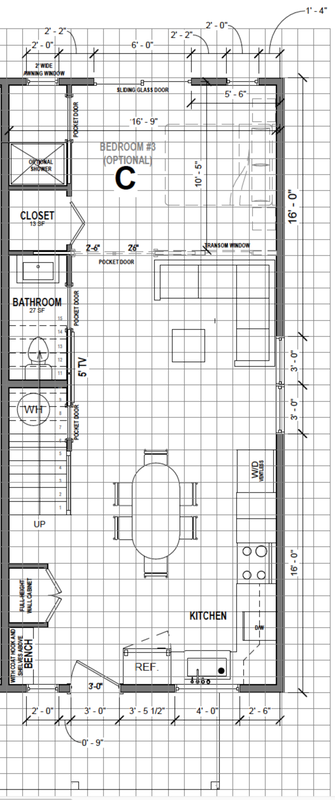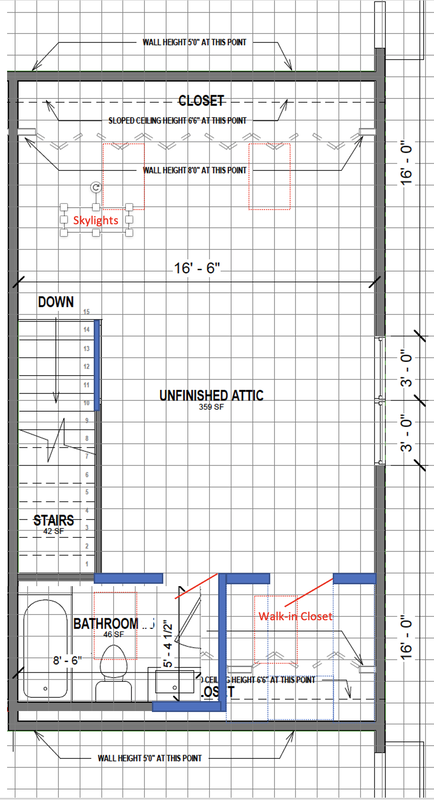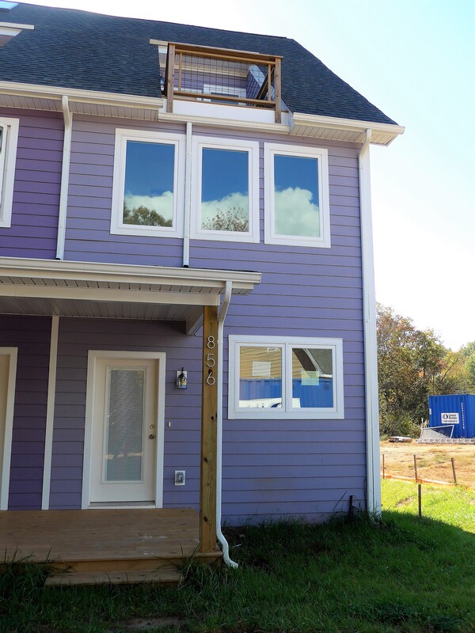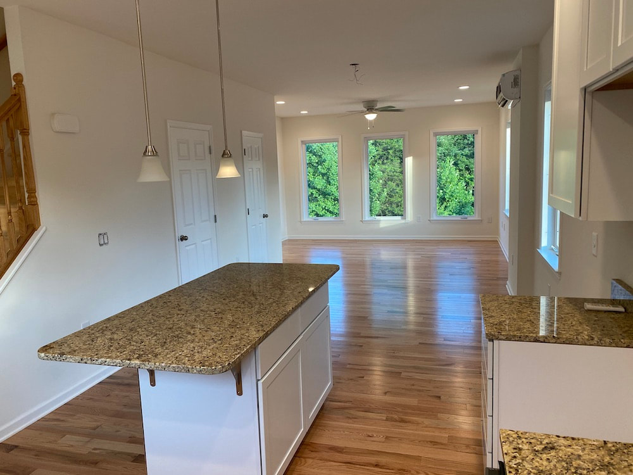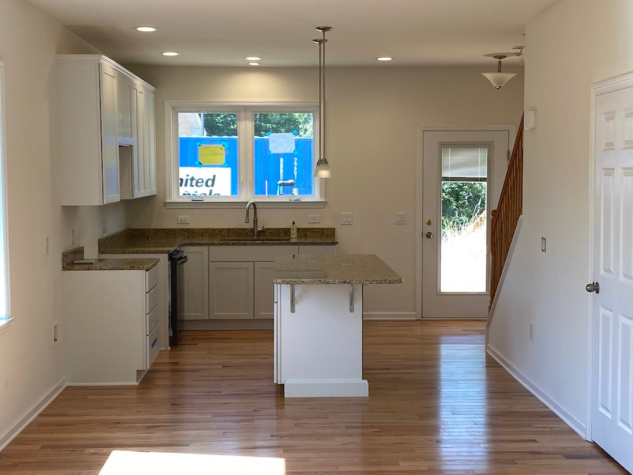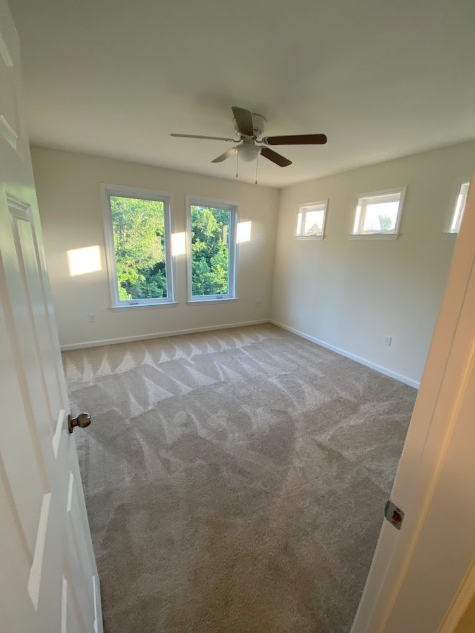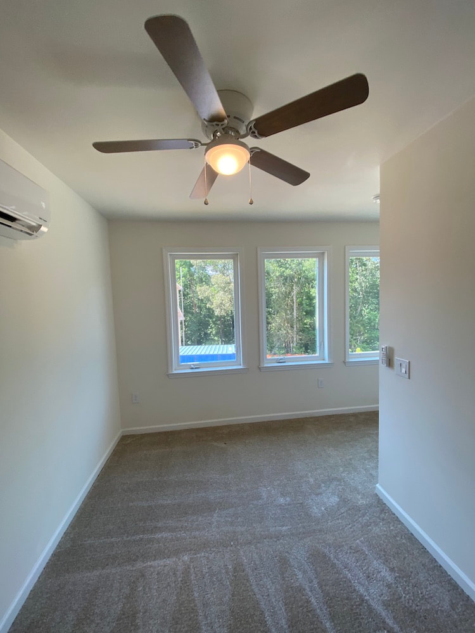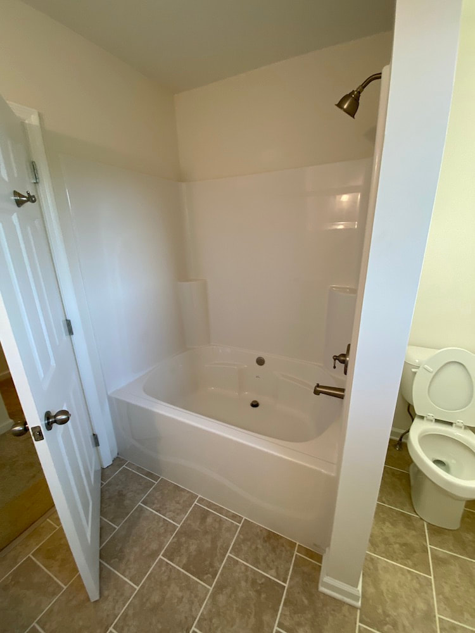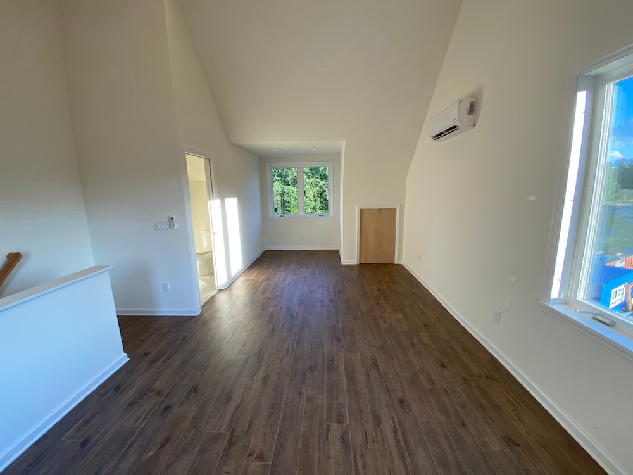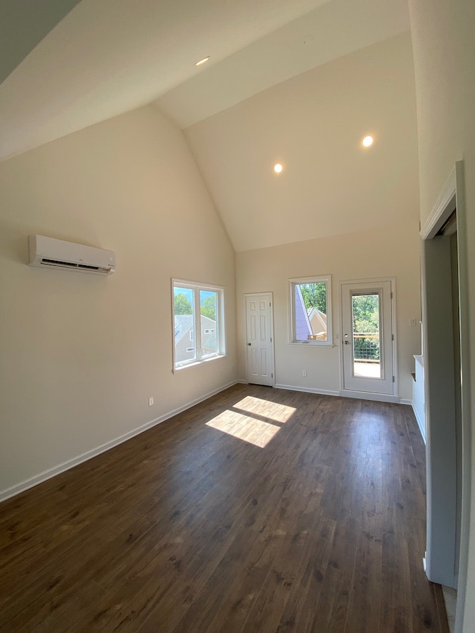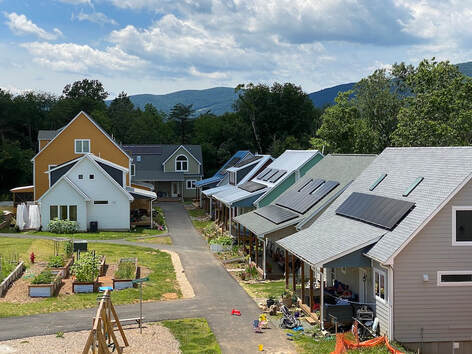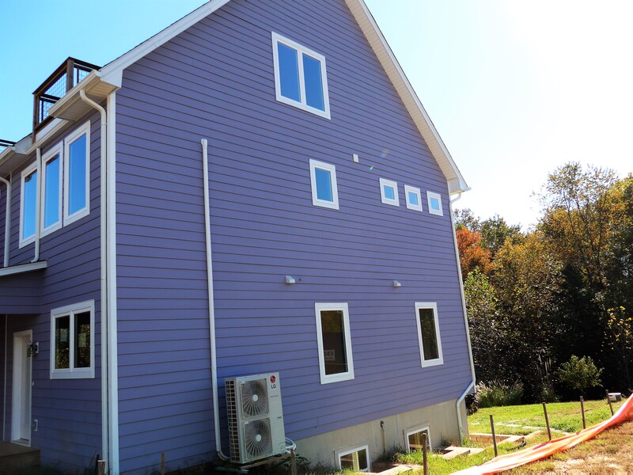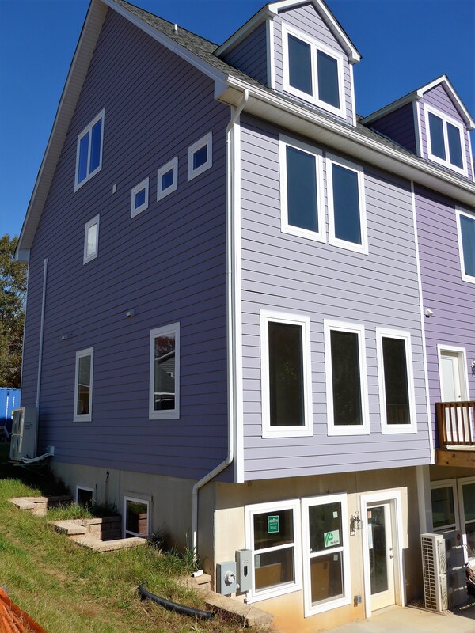The Triplex
Triplex with a finished or unfinished attic
click floor plan to enlarge
Approximate Size:
Bedrooms: 2 - 3
Bathrooms: 1.5 - 3
Parking: all homes at Emerson Commons are limited to two parking lot spaces.
- 1,683 finished sq ft with a finished attic
- 1,221 finished sq ft with an unfinished attic (not pictured)
Bedrooms: 2 - 3
Bathrooms: 1.5 - 3
Parking: all homes at Emerson Commons are limited to two parking lot spaces.
Small Triplex
click floor plan to enlarge
With this smaller triplex unit, the entry level can either have an optional bedroom or be fully open. This floorplan has a bedroom and bathroom on the second floor.
Approximate Size:
Bedrooms: 1 - 2
Bathrooms: 1 - 2
Parking: all homes at Emerson Commons are limited to two parking lot spaces.
Approximate Size:
- 1,073 finished sq ft
Bedrooms: 1 - 2
Bathrooms: 1 - 2
Parking: all homes at Emerson Commons are limited to two parking lot spaces.
Finished Example
This example of a finished triplex home has 4 bedrooms, 2 full and 2 half bathrooms, and an open floor plan kitchen/dining room/living room area. The bedrooms in the basement and attic can also serve as multi-purpose rooms. There are 9' ceilings and large casement windows throughout the home, hardwood floors, and a cathedral ceiling in the finished attic. Additional features include: 6" extra-insulated walls and a rooftop terrace.

